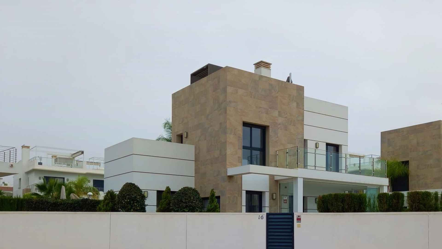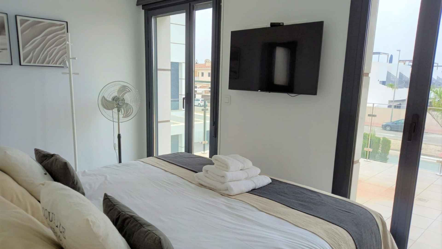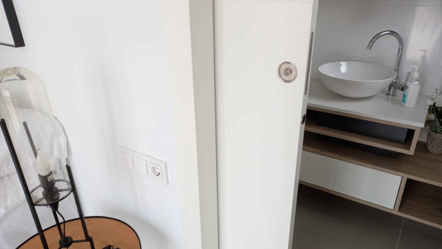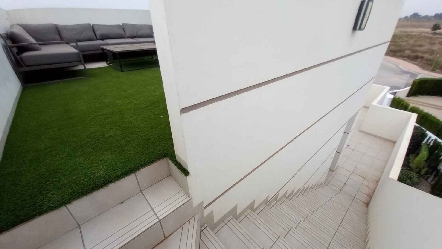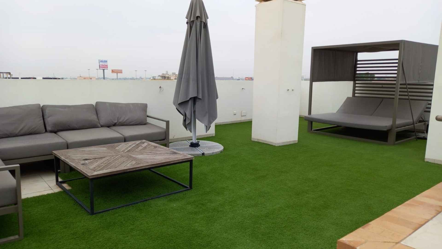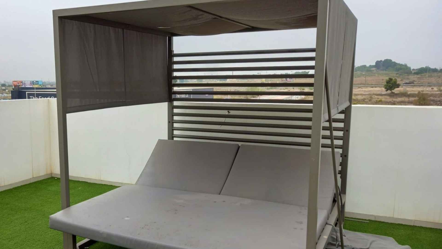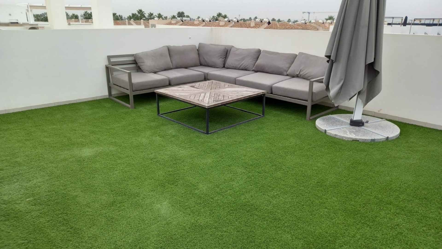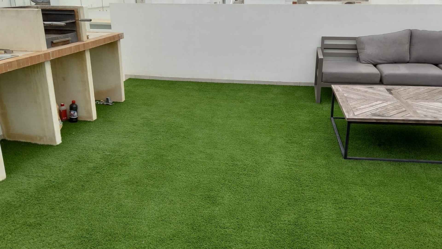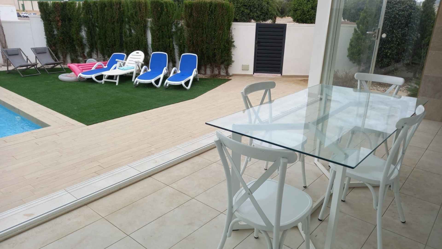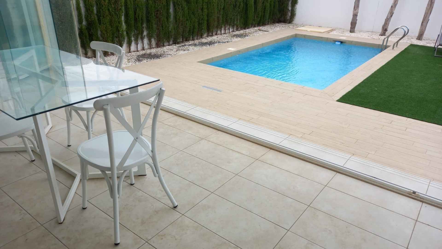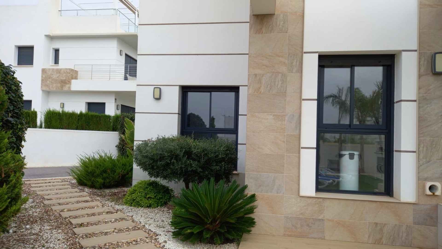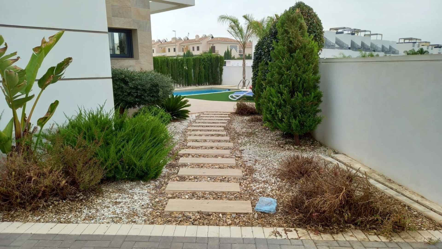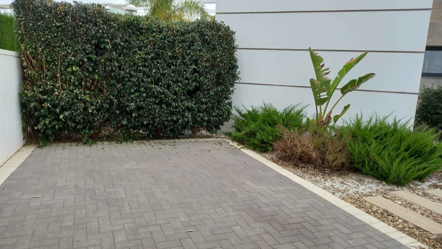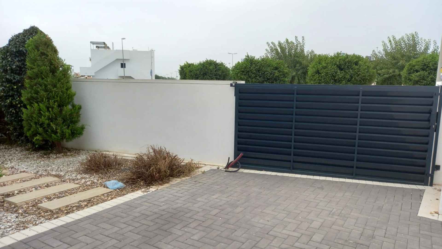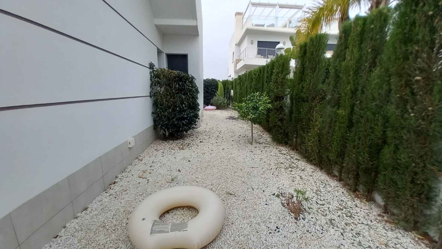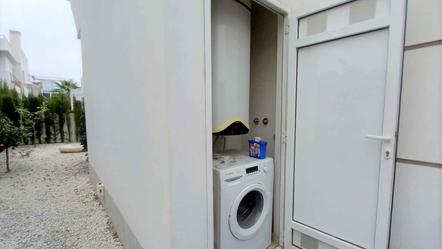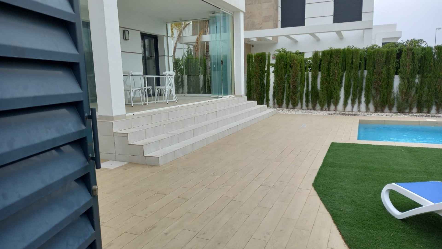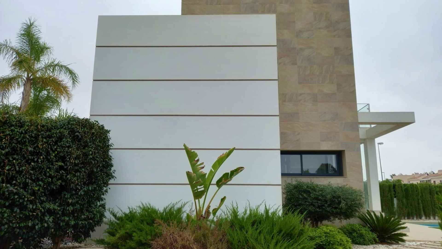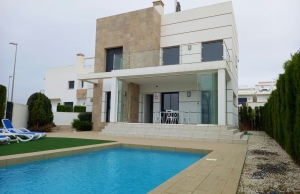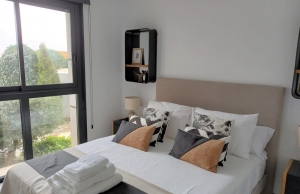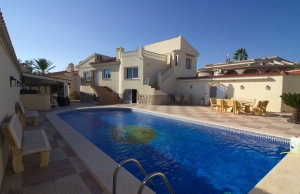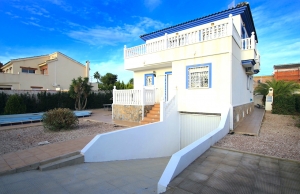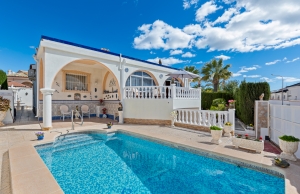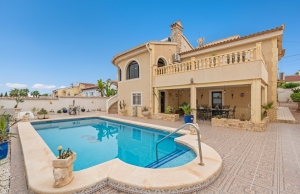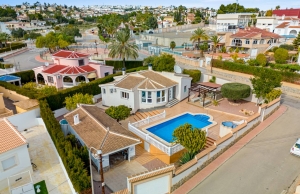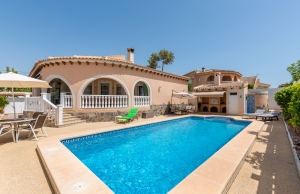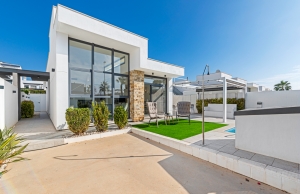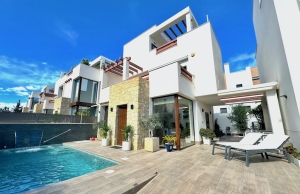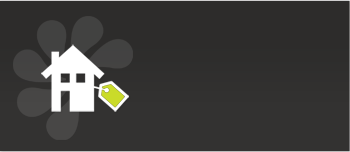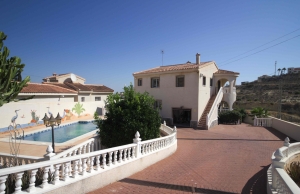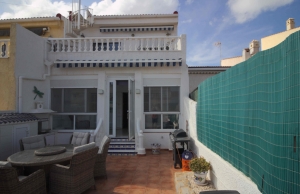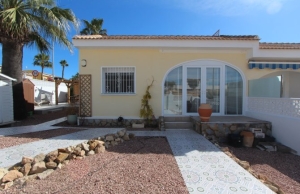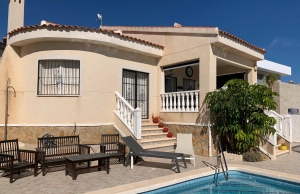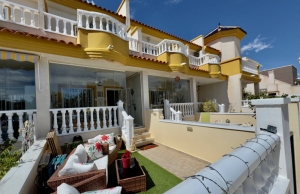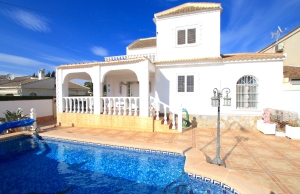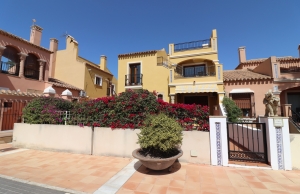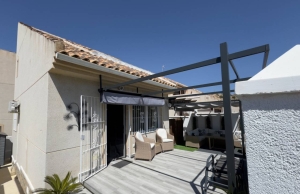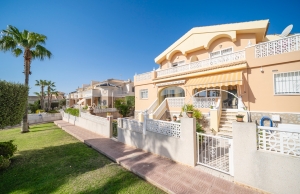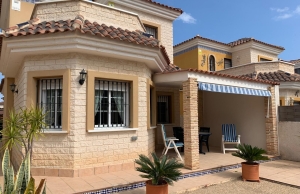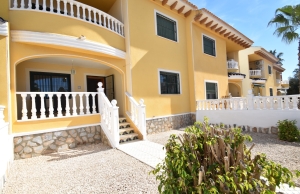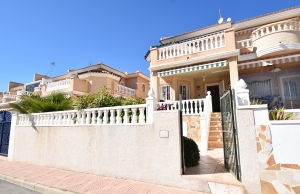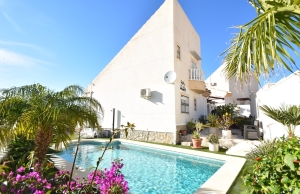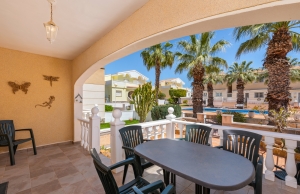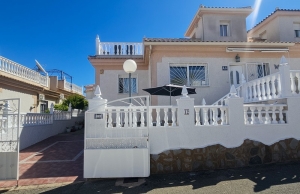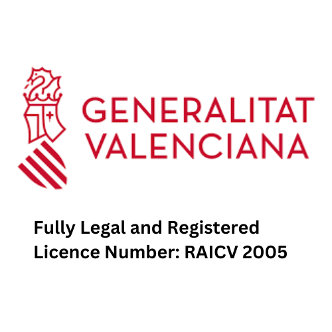This Wonderful, deceptively spacious, contemporary style 3 bedroom, 3 bathroom detached villa is located in the very desirable Dona Pepa area of Ciudad Quesada on the Costa Blanca South. Within easy walking distance you have a great choice of local amenities within Dona Pepa and Lo Marabu including; supermarkets, restaurants, bars, vets, pharmacy, shops plus a lovely Spa Hotel. Within a 15/20 minute walk or less than 5 minutes by car you also have a further wealth of amenities in the main Quesada high such as; cafes, banks, shopping boulevards, petrol station, bowling alley, supermarkets, bars, restaurants and much more. Just a short drive away you will find the beautiful La Marquesa golf course, the pretty Recorral nature park with its lakes and picnic areas plus the Rojales family Aqua park. The nearest award winning sandy beaches can be reached in an easy 10 minute drive at Guardamar del Segura.
The property boasts a South-facing sun orientation and outside it occupies a good size plot which offers; a fantastic and very inviting private pool with plenty of room for sunbeds, an artificial lawn and decorative trees and plants in the surrounding garden areas, a pretty walkway to the left leads to the off road parking area with electric gate plus access to the rear of the property where you will find a large utility room.
Entrance to the villa itself if via a raised, covered terrace which benefits from glass curtains allowing this area to be used all year round and is spacious enough for relaxing and dining whilst overlooking the south facing garden and pool.
Inside, the property is set out over two floors plus a solarium and on the main level you will find; a beautifully presented open plan living space with both dining and and lounge areas boasting lots of natural daylight and two sets of patio doors leading outside, a fully fitted modern kitchen with good storage space with ground level and overhead cupboards, ample work surface plus a breakfast bar, one double bedroom with mirrored fitted wardrobes plus a shower room with a space saving sliding door.
A staircase from the lounge leads up to the first floor where you find a further double bedroom with mirrored fitted wardrobes and an en-suite shower room, again with space saving sliding door., the master bedroom is also on the first floor with a spacious walk-in closet, en-suite shower room with a space saving sliding door, and access via two sets of patio doors onto a large sun terrace with views of the surrounding area and the private pool below. Again the two sets of patio doors allow for lots of natural daylight into the bedroom.
From the first floor landing there is also access to a sun terrace and its here that you will find another staircase leading up to the huge private, sun-drenched rooftop solarium. This superb, chill out area with artificial grass offers a great space for relaxing and entertaining with BBQ and sink unit plus water and electric connection and far reaching views OUT towards to the salt lake.
This property is to be sold fully furnished to a high standard with a modern design in neutral colours and boats central air conditioning throughout and underfloor heating to each bathroom.
A truly stunning, turn property set within a great size plot and situated in a superb location.
Viewings are highly recommended to appreciate the space, style and quality on offer.
Entrance to the villa itself if via a raised, covered terrace which benefits from glass curtains allowing this area to be used all year round and is spacious enough for relaxing and dining whilst overlooking the south facing garden and pool.

